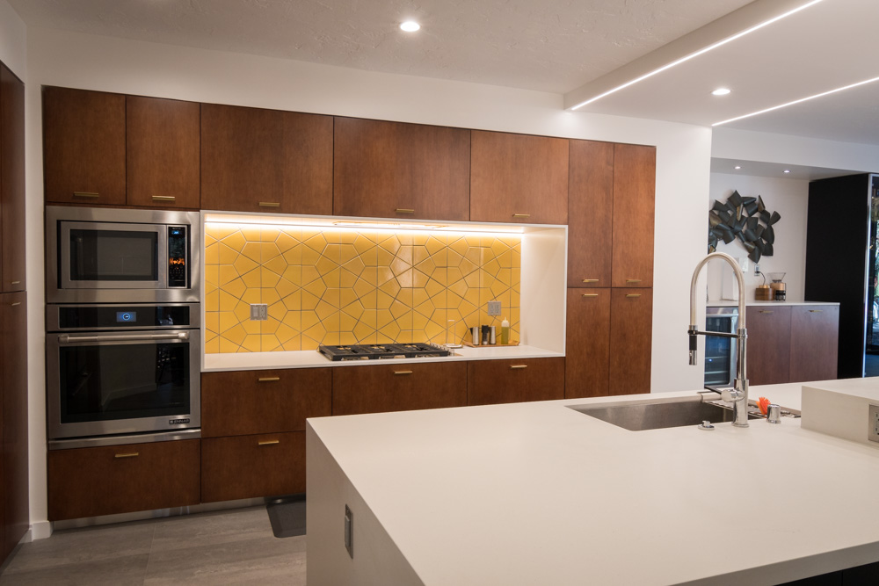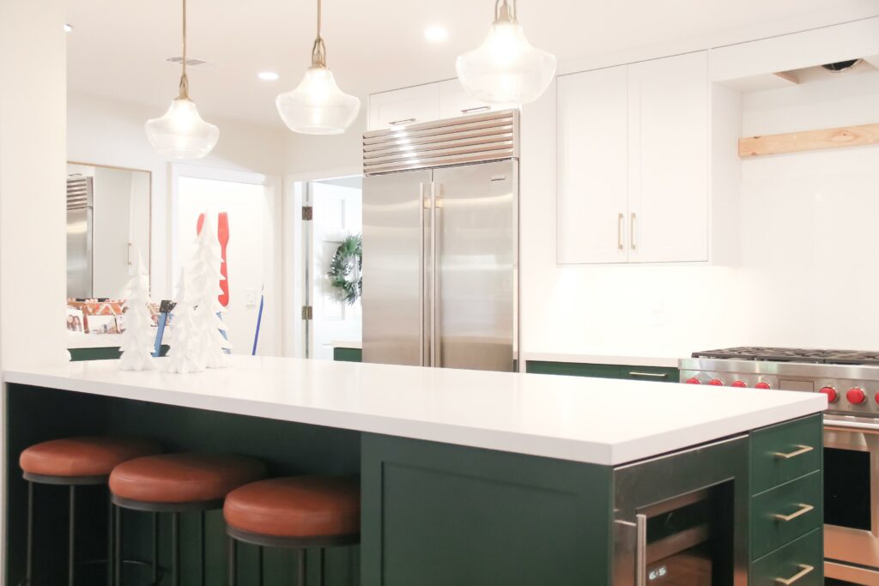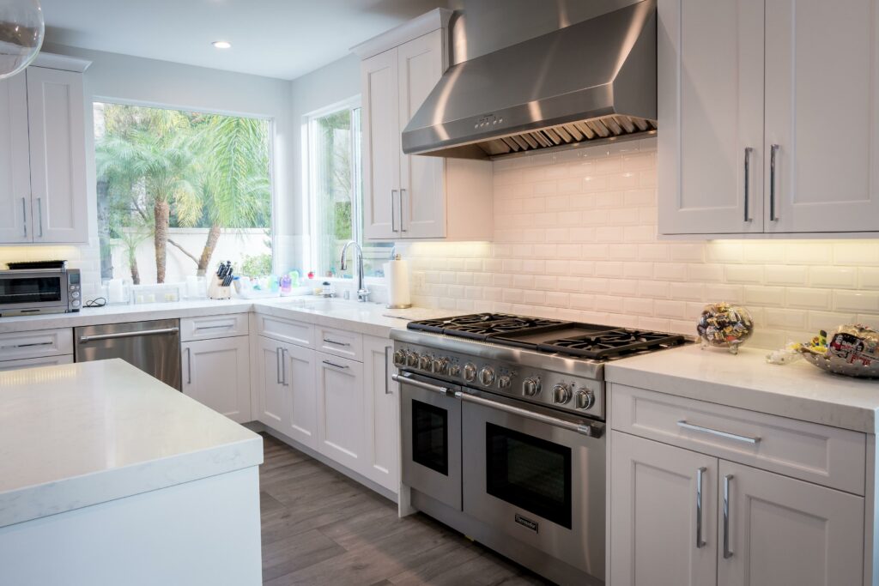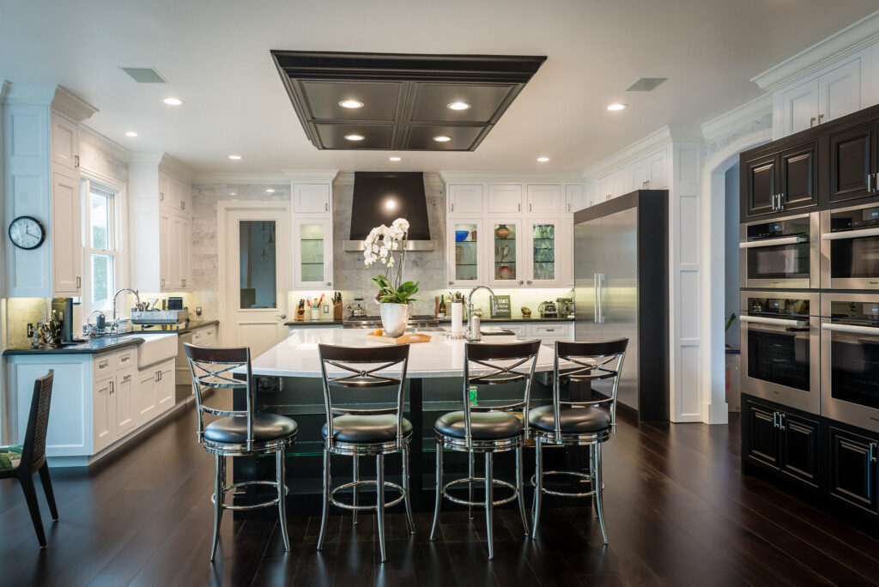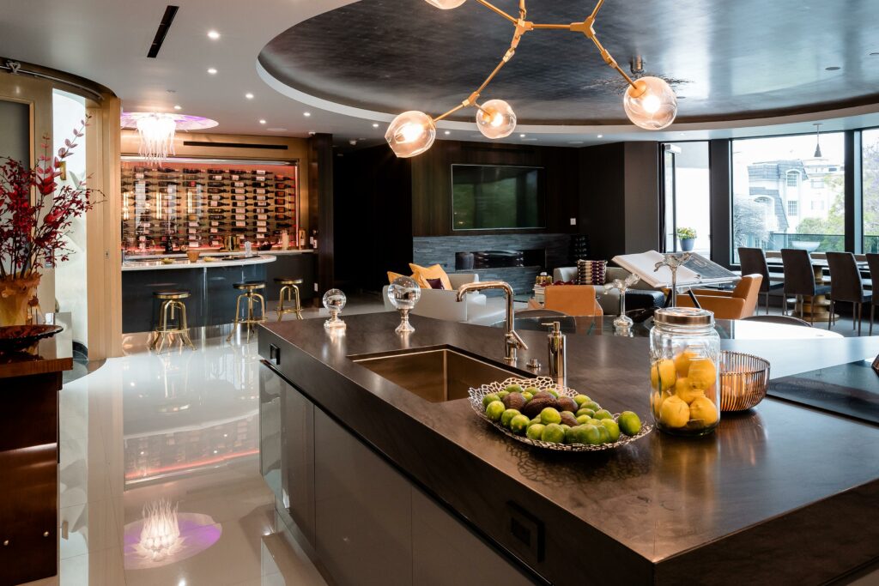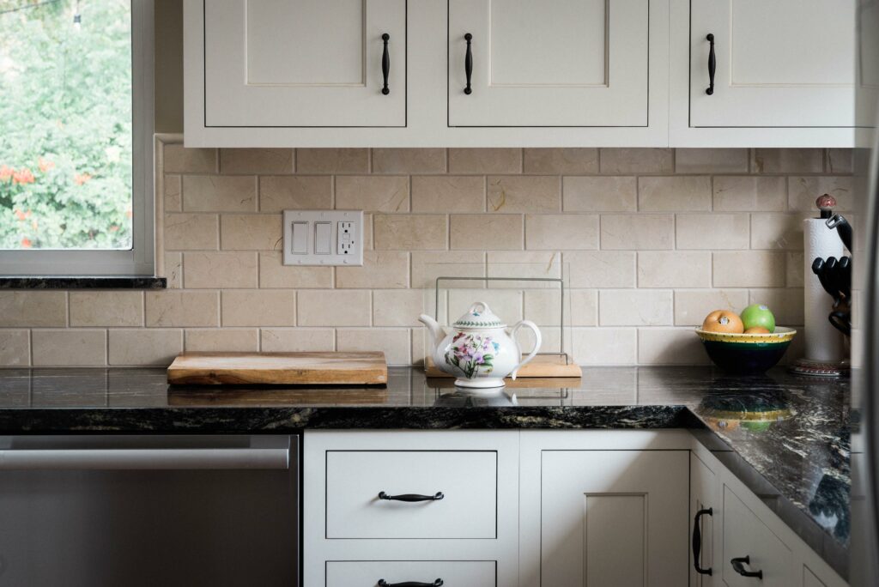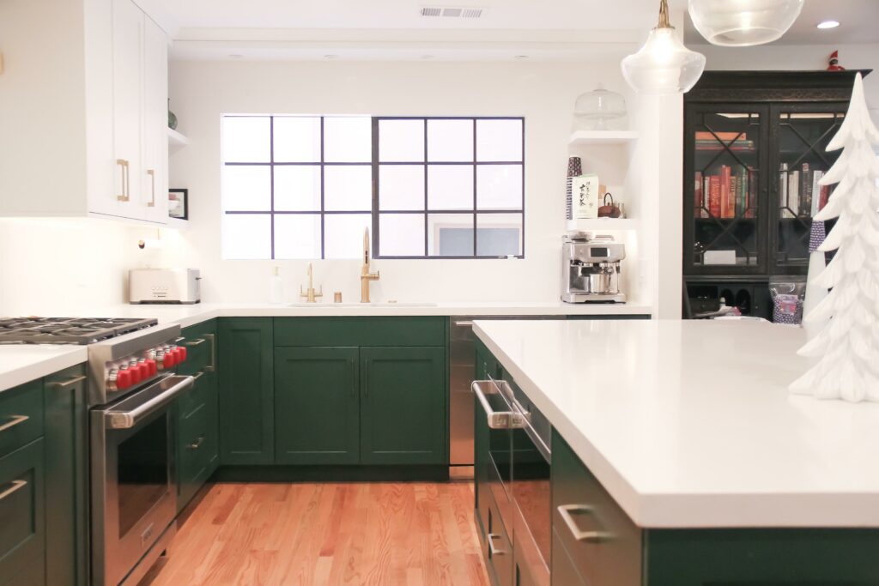Small Kitchen Remodeling in Los Angeles
Share This Article:
Welcome to the vibrant heart of Los Angeles, where the sun shines bright and space is at a premium. In a city known for its dynamic lifestyle and architectural diversity, the challenge of remodeling a small kitchen can seem daunting. At High Touch Remodeling, we understand that every square inch matters in your LA home. That’s why we’re here to guide you through maximizing the potential of your small kitchen space, transforming it into a functional, stylish, and inviting area. Whether you’re navigating the compact layouts of urban apartments or looking to revitalize a cozy bungalow kitchen, our expert tips will help you make the most of your remodel. Let’s embark on this journey together, turning constraints into creative opportunities for your Los Angeles kitchen.
Ready to transform your Los Angeles kitchen into a masterpiece of style and efficiency? Don’t let limited space hold you back! Contact High Touch Remodeling today to bring your small kitchen dreams to life with our expert design and remodeling services. Your ideal kitchen awaits—take the first step towards making it a reality now!
Key Takeaways
- Maximizing small kitchen spaces in Los Angeles requires innovative and strategic planning to blend functionality with style.
- Utilizing vertical space and multifunctional furniture can significantly enhance storage and usability in compact kitchens.
- Implementing space-saving storage solutions and selecting the right appliances are crucial for maintaining efficiency in small kitchen designs.
- Design choices like open shelving, light colors, and effective lighting strategies can make small kitchens feel more spacious and welcoming.
- Avoiding common mistakes, such as overlooking storage needs and choosing oversized appliances, is essential for a successful small kitchen remodel in Los Angeles.
Contents
Introduction
Welcome to the vibrant heart of Los Angeles, where the sun shines bright and space is at a premium. In a city known for its dynamic lifestyle and architectural diversity, the challenge of remodeling a small kitchen can seem daunting. At High Touch Remodeling, we understand that every square inch matters in your LA home. That’s why we’re here to guide you through maximizing the potential of your small kitchen space, transforming it into a functional, stylish, and inviting area. Whether you’re navigating the compact layouts of urban apartments or looking to revitalize a cozy bungalow kitchen, our expert tips will help you make the most of your remodel. Let’s embark on this journey together, turning constraints into creative opportunities for your Los Angeles kitchen.
Understanding Small Kitchen Dynamics in LA
In Los Angeles, the allure of city living often comes with its own set of spatial challenges, particularly when it comes to the heart of the home: the kitchen. At High Touch Remodeling, we’ve seen firsthand how LA’s diverse architectural styles—from charming bungalows to sleek, modern apartments—present unique opportunities for kitchen remodels, especially in smaller spaces.
The dynamics of a small kitchen in LA aren’t just about square footage; they’re about maximizing that space to blend functionality with style. Many Los Angeles homes feature compact layouts that require innovative thinking to ensure the kitchen is not only beautiful but also fully functional. Whether it’s a historic property in Pasadena with its original kitchen footprint or a contemporary condo in downtown LA where space is at a premium, understanding these dynamics is key to planning a successful remodel.
Key Strategies for Maximizing Kitchen Space
Utilize Vertical Space
In a city where the sky’s the limit, think upwards. Vertical storage solutions can dramatically increase your storage capacity without sacrificing precious floor space. Consider installing wall-mounted shelves for dishes and spices, and embrace the elegance of hanging pot racks. Tall, slim cabinets that reach the ceiling can store infrequently used items, keeping your counters clutter-free.
Opt for Multifunctional Furniture
Furniture that serves dual purposes can be a game-changer in a small kitchen. A movable island, for instance, not only provides additional counter space for meal preparation but also offers extra storage beneath. Similarly, a fold-down table attached to the wall can function as a dining area when needed and fold away neatly when not in use.
Implement Space-Saving Storage Solutions
Making smart use of every nook and cranny is crucial. Toe-kick drawers are a brilliant way to utilize the overlooked space at the bottom of your cabinets. Corner cabinets equipped with lazy Susans ensure that no space is wasted, while under-sink organizers can keep cleaning supplies tidy and accessible.
Choose the Right Appliances
The market is full of appliances designed specifically for small spaces, and selecting these can save a significant amount of room. Look for compact, streamlined appliances that do not compromise on functionality. Energy-efficient models are not only better for the environment but can also reduce utility bills—a win-win for Los Angeles homeowners.
Design Tips for Small Kitchens
Embrace Open Shelving and Minimalist Cabinets
Open shelving isn’t just a trend; it’s a practical solution for small kitchens. By replacing upper cabinets with open shelves, you create an airy feel, making the kitchen appear larger. This approach also allows you to display your favorite dishes and glasses, adding a personal touch to the space. Minimalist cabinet designs with sleek lines can further enhance this effect, reducing visual clutter and emphasizing simplicity.
Opt for Light Colors and Reflective Surfaces
Light hues play a crucial role in making a small kitchen feel more spacious. Whites, light grays, and soft beiges reflect natural light, brightening the room and creating an illusion of more space. Incorporating reflective surfaces, such as high-gloss finishes on cabinets or a glass tile backsplash, can amplify this effect, bouncing light around the room and making the space feel open and welcoming.
Implement Effective Lighting Strategies
Good lighting is crucial in a small kitchen, where shadows and dark corners can make the space feel cramped and unwelcoming. Consider a combination of lighting solutions: natural light, where possible, should be maximized with sheer window treatments. Under-cabinet lighting can illuminate countertops for cooking and prep work, while strategically placed LED spotlights or pendant lights can brighten the entire room without taking up valuable space.
Maximize Your Space with Smart Design
In a small kitchen, every inch counts. Choosing slimline appliances can save precious counter space, while innovative storage solutions like magnetic knife strips, spice racks, or hanging pot holders can keep essentials within reach without cluttering the workspace. Additionally, consider a mobile kitchen island that can be moved aside when not in use, offering flexibility in your kitchen layout.
Common Mistakes to Avoid
Overlooking Storage Needs
One of the most frequent oversights is underestimating how much storage space you’ll actually need. Innovative storage solutions, such as toe-kick drawers and multi-tiered organizers, can turn every nook and cranny into a storage haven, ensuring your kitchen remains clutter-free and functional.
Choosing Oversized Appliances
It’s tempting to opt for the largest refrigerator or range you can find, but in a compact Los Angeles kitchen, proportion is key. Selecting sleek, energy-efficient appliances that fit the scale of your space not only looks better but also enhances movement and usability.
Ignoring Lighting
Proper lighting is crucial in a small kitchen, yet it’s often an afterthought. A well-lit kitchen feels more open and welcoming. Incorporating layered lighting—from under-cabinet LEDs to strategically placed pendants—can make all the difference in elevating your kitchen from good to great.
Sacrificing Workflow for Aesthetics
While it’s important your kitchen looks stunning, functionality should never take a back seat. A common pitfall is arranging elements in a way that disrupts the kitchen’s workflow. Remember the golden triangle rule: the sink, stove, and refrigerator should form a triangle, optimizing your movements and making cooking and cleaning more efficient.
Transform your small kitchen into a spacious sanctuary! Contact High Touch Remodeling today and let’s embark on a journey to create the functional, stylish kitchen you’ve always wanted. Your dream kitchen is just a consultation away—reach out now and make it happen!

